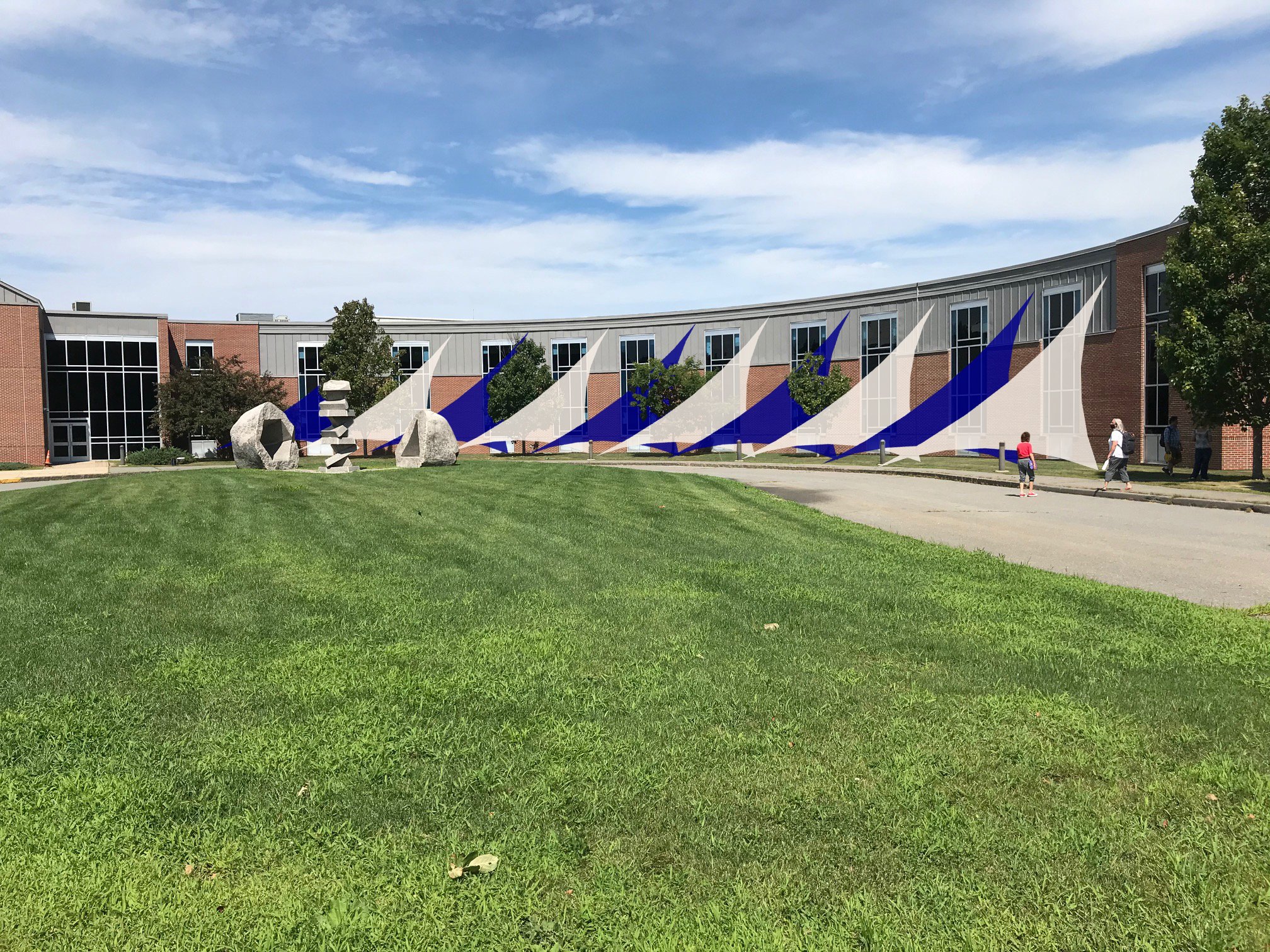
This is Part I on our experience working with schools to create solutions for outdoor classrooms. Stay tuned for Part II: Outdoor Classrooms for Portland Schools.
Transformit was asked to provide quotes for dozens of outdoor classrooms to be used at a public school in Maine. The Cares Act had provided the township with a budget to work with, and they needed to research the best places to invest their resources. Cindy and Tom came out the next day to spend two hours walking the Elementary, Middle, and High School combined campus. It was a hot day, and you could certainly understand that the students would need shade in order to concentrate and even see their laptops. There were many wonderful ideas and requests for us to consider:
- Ten separate outdoor classrooms in the bus drop circle.
- Classrooms wherever there was an empty brick wall.
- Bring the cafeterias outside with large shade structures to cover the dining tables.
- A covered art courtyard.
- Self-standing structures in the fields.
- “Parking lots” outside each classroom.
- Large shade structures over the elementary playground
- Little “camp-like” structures suspended between trees in the woods.
- A centerpiece structure in the rotunda.
- Cover a roof garden area on the second story of the middle school.
- A covered amphitheater on a curved sloping hill.
With time against us, we had to prioritize what we could actually have designed, fabricated, engineered, and installed within a months’ time. All of our quotes involved concrete footings for steel poles, and through bolts drilled through brick walls and fastened to steel I-beams to ensure the structures could withstand a sudden squall, afternoon thunderstorm, or even hurricane. We took pictures of all the areas that they showed us. Since the school mascot is the “Yachtsmen”, we thought that the front bus circle should have three sided “jibs” to shade and delineate the 10 separate outdoor classrooms that would be adjacent to the window of their indoor counterparts. We alternated blue and white jibs using their school colors to create a beautiful curved array of “ship prows” for the front entrance.
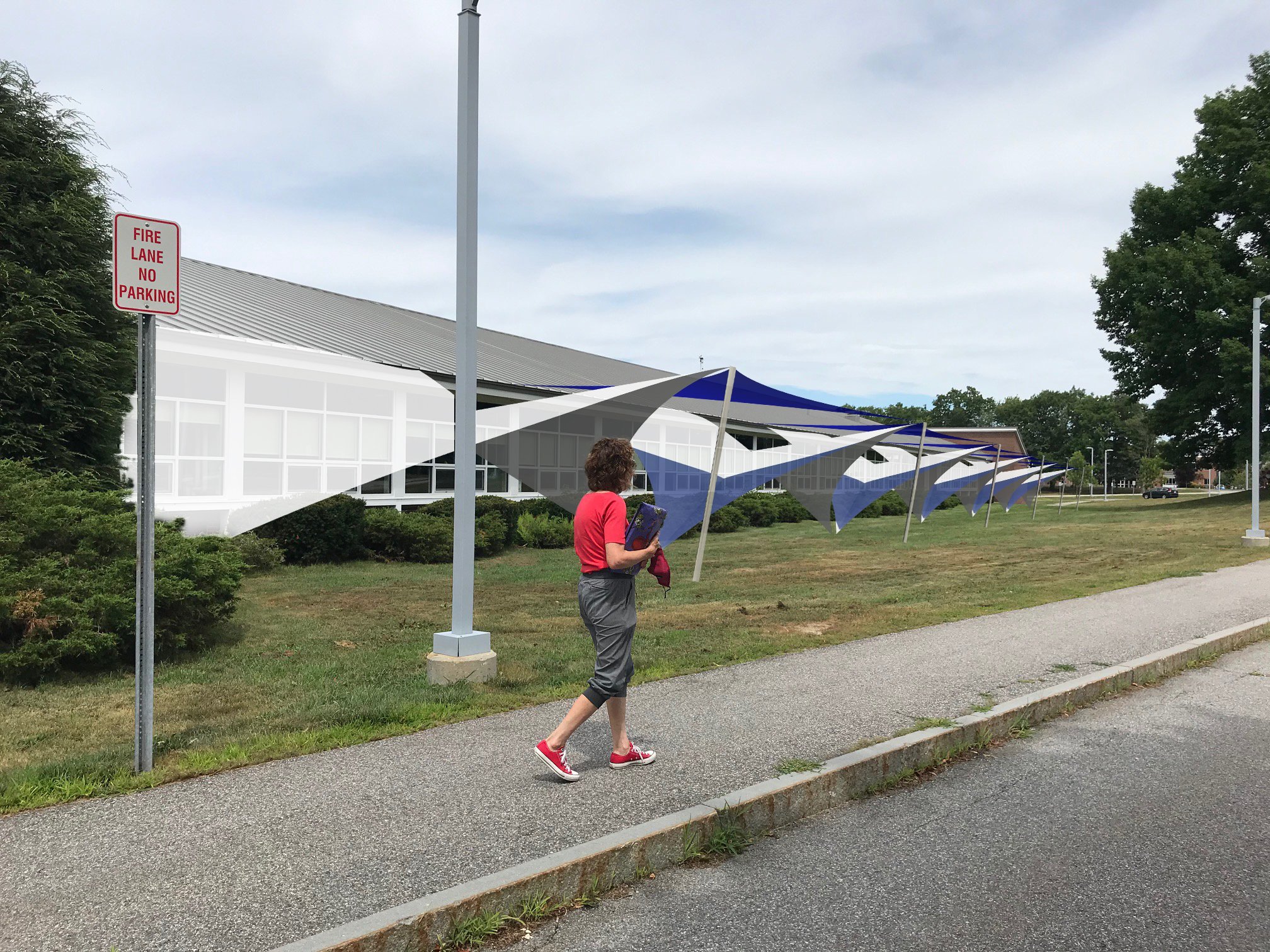
For the areas that were designed to be attached to the sides of buildings, we chose 5-point wings. These are the most cost effective structures for the amount of shade that they provide. By putting two rig points on the high side of a building, only one pole and foundation is needed for a very secure structure.
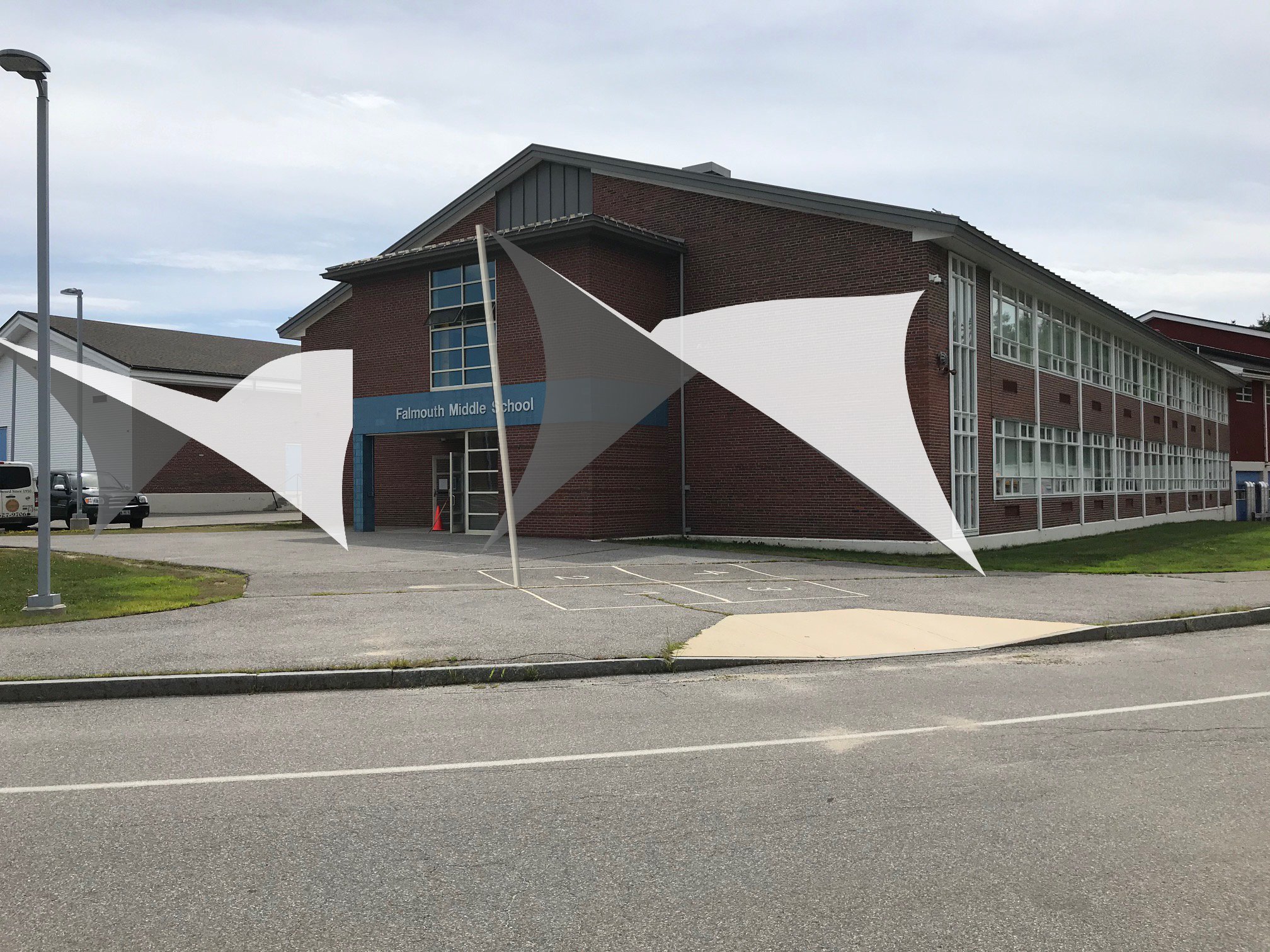
The courtyards between building could have overlapping 4-sided diamonds that are stretched from rooftop to rooftop. Kids love to have circular holes cut into these shapes too! Bright color palettes would be used at the elementary school.
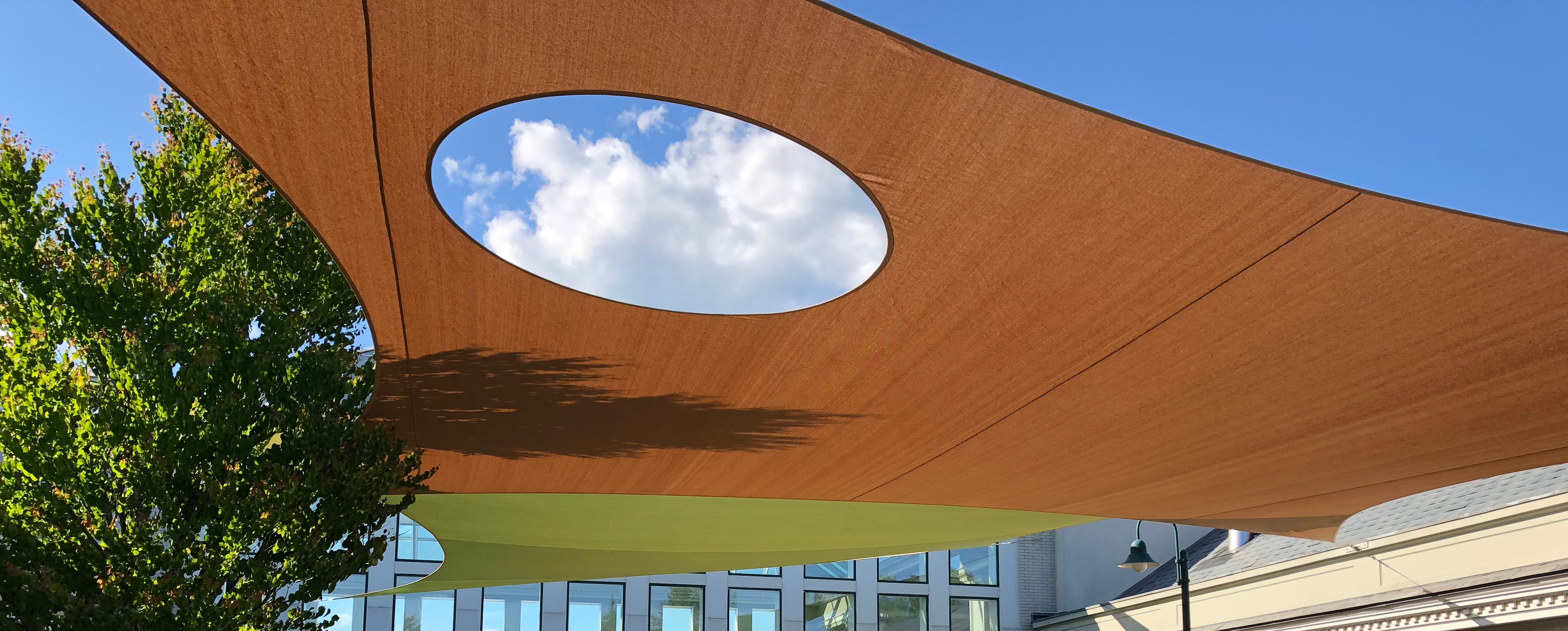
For the middle school roof garden, we were concerned about disturbing the flat roof membrane with structure so we chose a retractable roof that could be stretched from the next floor adjacent rooftops. Since the garden would need direct light most of the time, the awnings could slide out over half of the garden when needed at the touch of a button.
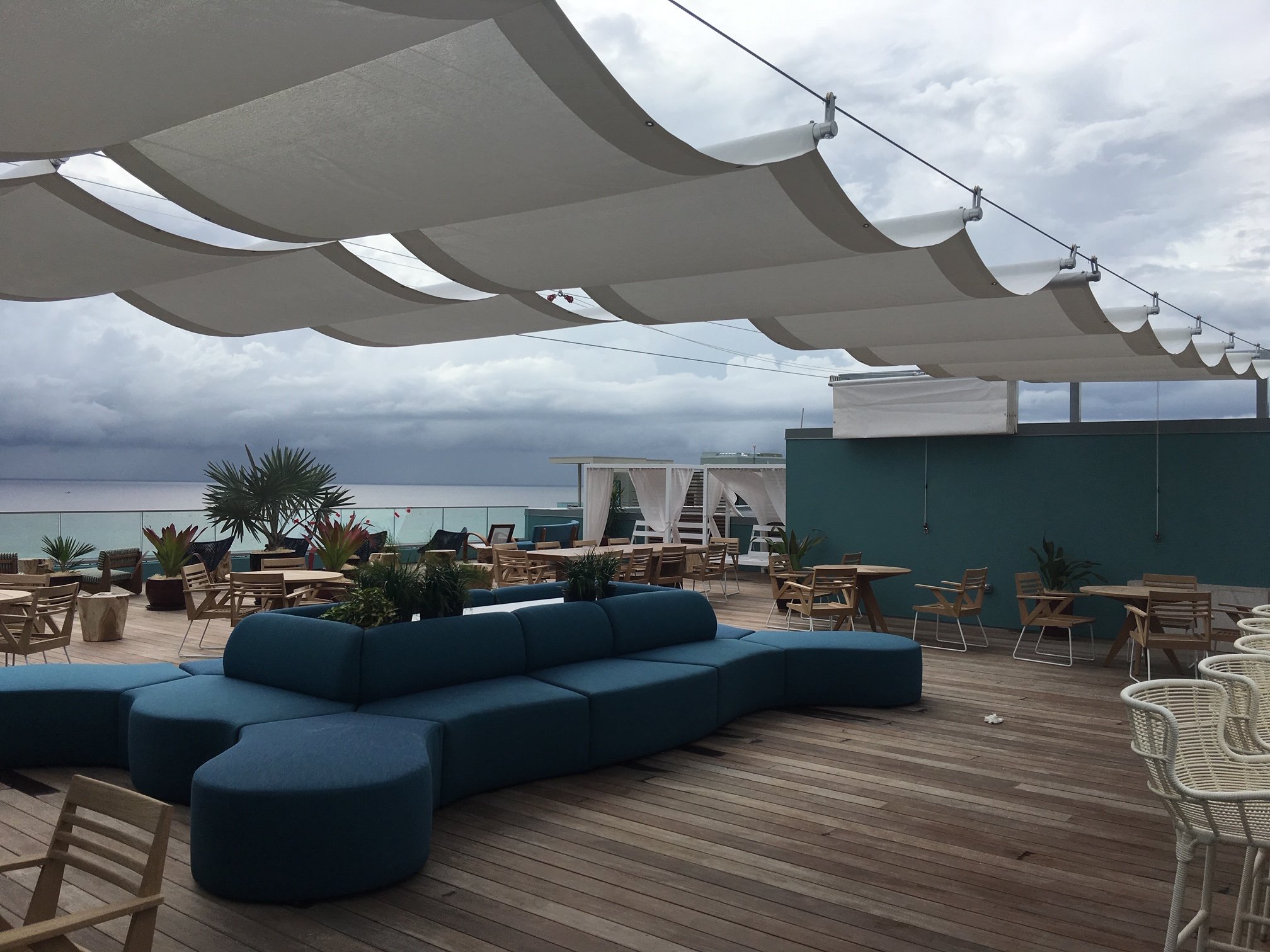
For the open areas around the playground and the front circle, we have a product called the “Fiddlehead” which is a freestanding structure for any open area.
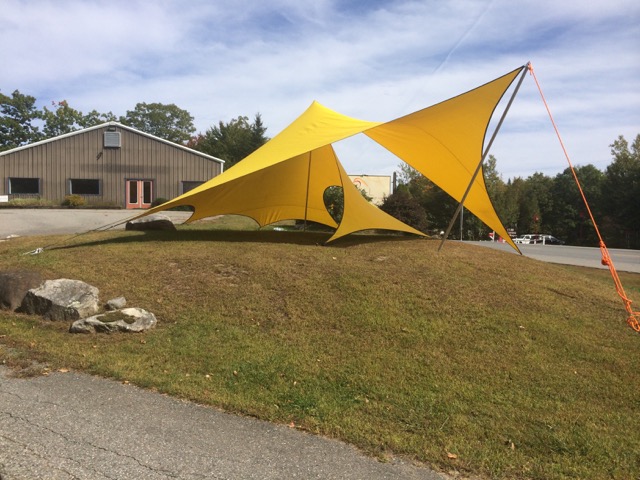
For over 35 years the Transformit and Duvall collaborations have taught us through trial and error how to design and fabricate outdoor fabric structures for safety, quality, and beauty. The old adage that you get what you pay for is very relevant.
