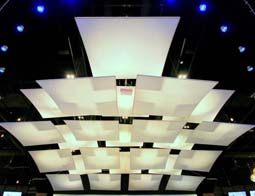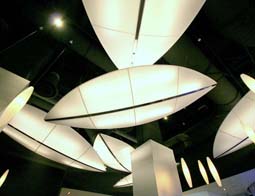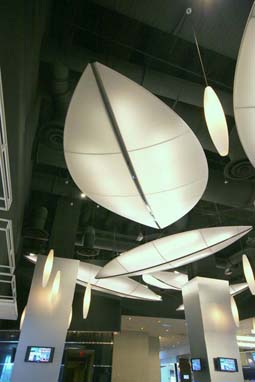Dallas Stadium Lighting Elements
WHAT IS THE PROJECT?
Within the new Dallas Cowboys stadium complex are two identical VIP Lounges, one on either side of the stadium at midfield. Set back from the stadium seating, the rooms have high ceilings and voluminous space reminiscent of a grand hotel lobby. The architect designed two types of of large, sculptural lighting elements, using fabric as the light diffuser.
In the first type, football shaped fabric structures enclose fluorescent fixtures mounted to either side of a longitudinal channel of stainless steel. These elements are in three sizes.
In the second type, numerous square, slightly curved, panels are precisely suspended below ceiling mounted halogen fixtures in an overlapping pattern to create a dramatic glowing canopy. Because the panels are suspended in different planes, light and shadows interact and appear to move as the viewer moves around the room.
WHAT WAS THE PURPOSE OF THIS PROJECT? WHAT DID THE CLIENT REQUEST?
The architect sought to create dramatic interior lighting with elements that are sculptures in their own right, in keeping with team owner Jerry Jones's desire to make the stadium a home for art and architecture second to none. At the same time, the lighting elements had to serve to effectively light the space, and meet the practical needs of durability and serviceability. The expectations of the owner and the architect were very high: fit and finish had to be perfect, and carrying the design intent through in the face of unforeseen obstacles was paramount.

_255.jpg)
_255.jpg)
_255.jpg)